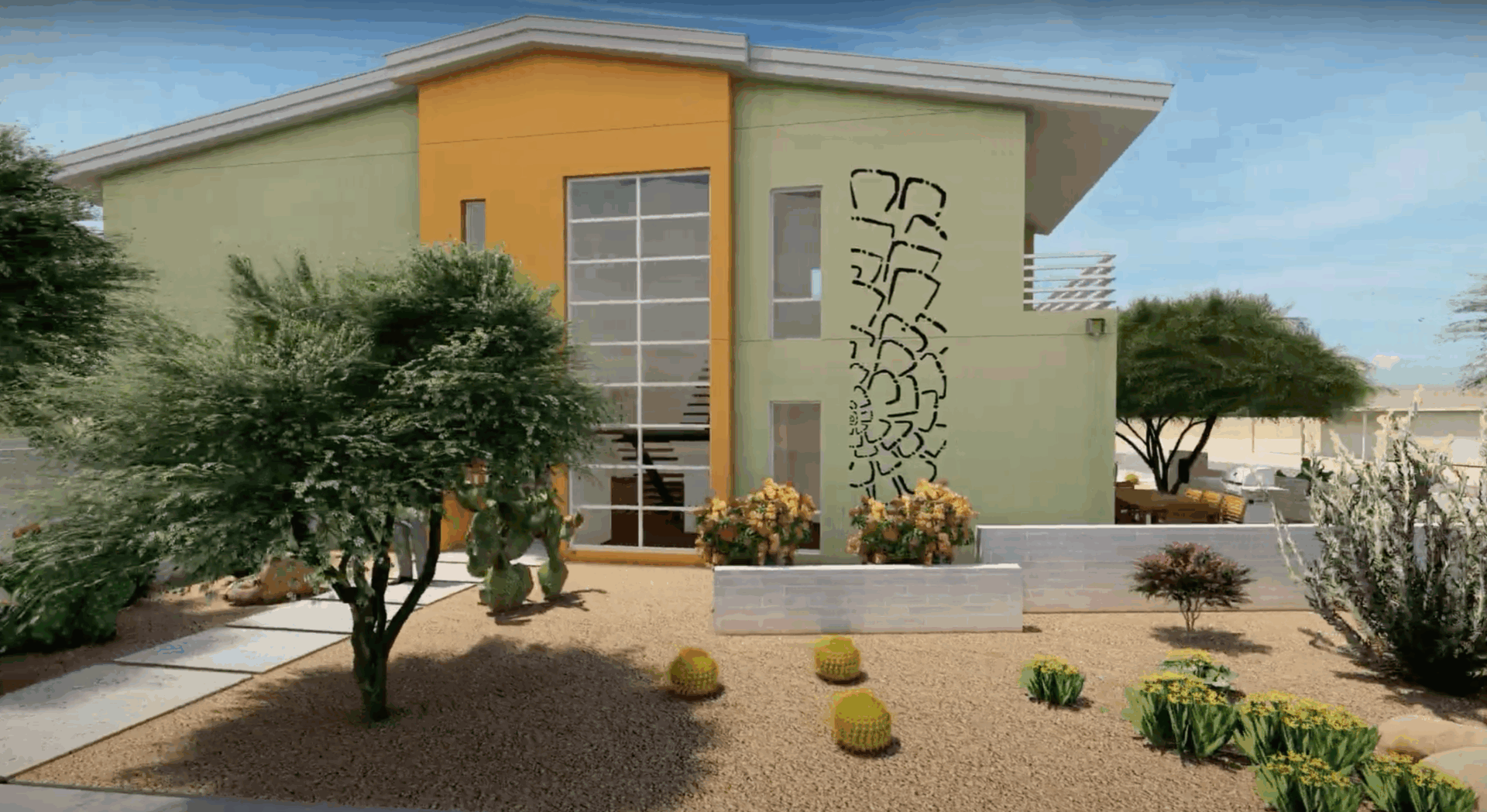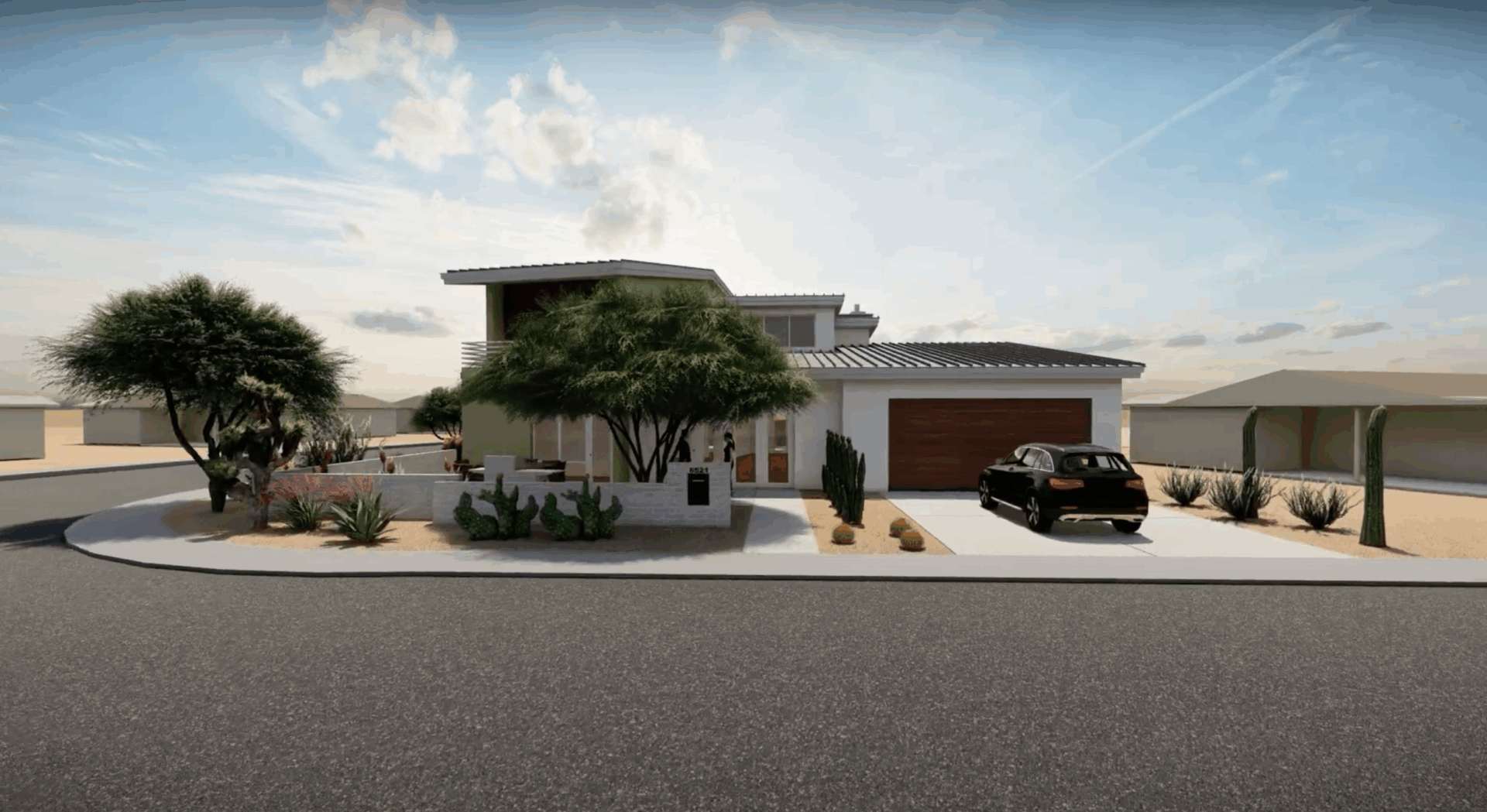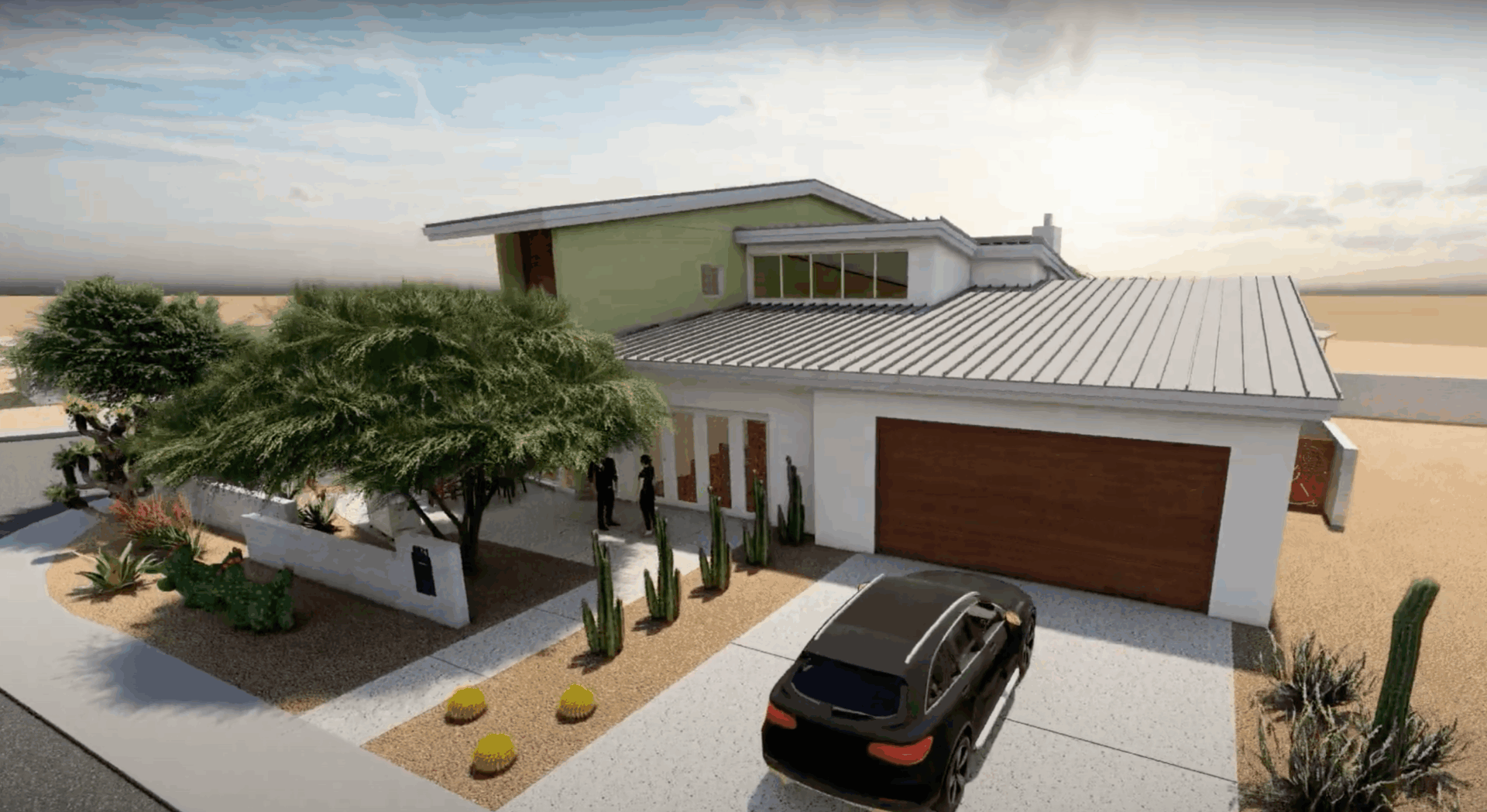Is a home design that understands it is located in the Sonoran Desert - where heat and lack of water are the rule. The design reflects an understanding of that reality.
Casa Desierto Bungalow has special “desert oriented” features with an eye toward environmental sensitivity and the Scottsdale Green Building program certification.

J. S. James Enterprises, Inc. A second generation Phoenician, CEO John James believes building well and not cutting corners in desert construction is the only way modern intelligent homes should be designed and built. Casa Desierto was commissioned by J. S. James Enterprises, Inc.

Forman Architects, LLC; and Design principle Andrea Forman, has been designing homes, offices, public spaces and industrial complexes for over 35 years. They offer Architectural Design and Documentation services for business and restaurant improvements, commercial and residential projects and specialty pre-design services including planning and programming for facilities in the residential, justice, laboratory, higher education and healthcare industries.

Bryce Buchanan & Bailey Knoles - Compass. Bryce is extremely passionate in the growth of Arizona and loves to refer to the mythological meaning of Phoenix, being reborn from the ashes. Bryce hit his first million in home sales and has done over 100 different rentals. Bailey is an Arizona Native and full-time real estate professional, with deep understanding of construction. She is teaming with Bryce to bring a diverse experience base to the offering of Casa Desierto to the public.